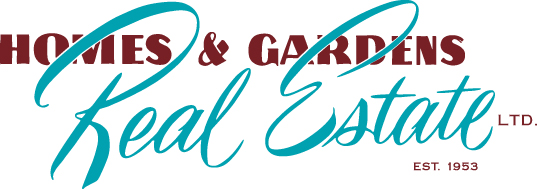Featured Listings
Laurel D Hamm Mills of Homes & Gardens Real Estate Limited
303 4304 139 Avenue
$149,900
Estates of Clareview is conveniently located. Steps to the LRT/Clareview Transit Station and direct access to U of A. This A/C unit has 2 spacious...
Laurel D Hamm Mills of Homes & Gardens Real Estate Limited
15420 64 Street
$659,900
Immaculate RENOVATED, TRIPLE PANE WINDOWS, A/C, 2590 sq ft living area, 2 Storey, 4+1 bdrms, 3.5 baths. WELCOMING before you enter with a STONE walkway,...
Office Listings
-
1736 61 Street NW in Edmonton: Zone 29 House for sale : MLS®# E4455568
1736 61 Street NW Zone 29 Edmonton T6L 1N2 $419,000Single FamilyCourtesy of Bobbie L Gronvall of Homes & Gardens Real Estate Limited- Status:
- Active
- MLS® Num:
- E4455568
- Bedrooms:
- 3
- Bathrooms:
- 3
- Floor Area:
- 1,168 sq. ft.109 m2
Great family home situated on a large lot in Meyokumin. Over 1,100 sq ft of main floor space includes the primary bedroom with a 2-piece ensuite, the main bath, and 2 additional bedrooms. A large sunken living room with the kitchen and dining area, overlooking the deck and expansive backyard. The finished basement includes a large family room with a bar area, a four-piece bath, and a large den. There are numerous storage spaces and closets in this home, and with the oversized heated double garage, the storage possibilities are endless. NEW WINDOWS, SLIDING GLASS DOOR and BACK DOOR - all installed in 2022. SHINGLES REPLACED in 2021, and additional attic insulation was also done, along with a NEW HWT. Most of the back yard fence was replaced within the last few months. More details- LAUREL MILLS
- HOMES & GARDENS REAL ESTATE LIMITED
- 1 (780) 9037653
- Contact by Email
Data was last updated October 15, 2025 at 05:15 AM (UTC)
Copyright 2025 by the REALTORS® Association of Edmonton. All Rights Reserved. Data is deemed reliable but is not guaranteed accurate by the REALTORS® Association of Edmonton.
The trademarks REALTOR®, REALTORS® and the REALTOR® logo are controlled by The Canadian Real Estate Association (CREA) and identify real estate professionals who are members of CREA. The trademarks MLS®, Multiple Listing Service® and the associated logos are owned by CREA and identify the quality of services provided by real estate professionals who are members of CREA.
 Laurel Hamm Mills
Laurel Hamm Mills