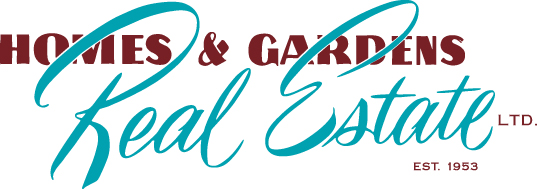No listings found.
Data was last updated July 10, 2025 at 09:30 PM (UTC)
Data last updated on July 10, 2025 at 09:30 PM (UTC).
Copyright 2025 by the REALTORS® Association of Edmonton. All Rights Reserved.
Data is deemed reliable but is not guaranteed accurate by the REALTORS® Association of Edmonton.
The trademarks REALTOR®, REALTORS® and the REALTOR® logo are controlled by The Canadian Real Estate Association (CREA) and identify real estate professionals who are members of CREA. The trademarks MLS®, Multiple Listing Service® and the associated logos are owned by CREA and identify the quality of services provided by real estate professionals who are members of CREA.
 Laurel Hamm Mills
Laurel Hamm Mills