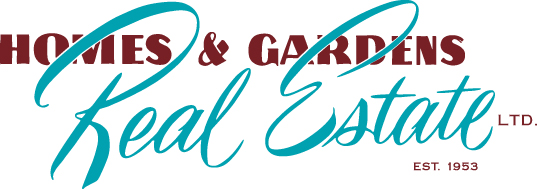Featured Listings
Laurel D Hamm Mills of Homes & Gardens Real Estate Limited
303 4304 139 Avenue
$149,900
Estates of Clareview is conveniently located. Steps to the LRT/Clareview Transit Station and direct access to U of A. This A/C unit has 2 spacious...
Laurel D Hamm Mills of Homes & Gardens Real Estate Limited
15420 64 Street
$659,900
Immaculate RENOVATED, TRIPLE PANE WINDOWS, A/C, 2590 sq ft living area, 2 Storey, 4+1 bdrms, 3.5 baths. WELCOMING before you enter with a STONE walkway,...
My Listings
-
15420 64 Street in Edmonton: Zone 03 House for sale : MLS®# E4453086
15420 64 Street Zone 03 Edmonton T5Y 2N4 $659,900Single FamilyCourtesy of Laurel D Hamm Mills of Homes & Gardens Real Estate Limited- Status:
- Active
- MLS® Num:
- E4453086
- Bedrooms:
- 5
- Bathrooms:
- 4
- Floor Area:
- 1,893 sq. ft.176 m2
Immaculate RENOVATED, TRIPLE PANE WINDOWS, A/C, 2590 sq ft living area, 2 Storey, 4+1 bdrms, 3.5 baths. WELCOMING before you enter with a STONE walkway, CONC edging. HARDWOOD floors throughout. Main L/R, D/R, F/R with a gas fireplace. PELLA Garden Doors (both open) with blinds out to your STAMPED conc PATIO and YARD OASIS. POT lights in Kitchen F/R, Bsmt. Town & Country Kitchen incl wood cabinets to the ceiling, GRANITE countertops, GLASS backsplash, under cabinet lights, POT drawers, LG Island, BLOMBERG GAS Stove, MIELE panelled Fridge & DW. SS Hood Fan and M/W. 4th bdrm OR DEN & 2 pc bath. Upper..LG Primary Bdrm with ensuite, walk in TILED shower, jets, rain shower head, lg soaker tub, and a walk in CALIFORNIA closet. 2 other spacious bdrms and a 4 pc main bath, tiled tub walls. Bsmt is F/F with ENG Hardwood, Pantry, Laundry Rm, NEW washer/dryer 2024, sink and cabinets. Rec Rm with a gas fireplace, cabinetry, BAR/FLEX area. 5th bdrm with MURPHY bed/built ins, 3 pc bath, tiled shower. U/G SPRINKLERS. More details- LAUREL MILLS
- HOMES & GARDENS REAL ESTATE LIMITED
- 1 (780) 9037653
- Contact by Email
-
#24 - 19321 Twp Rd 514: Rural Beaver County House for sale : MLS®# E4458285
#24 - 19321 Twp Rd 514 Rural Beaver County Rural Beaver County T0B 4J5 $574,900Country ResidentialCourtesy of Laurel D Hamm Mills of Homes & Gardens Real Estate Limited- Status:
- Active
- MLS® Num:
- E4458285
- Bedrooms:
- 4
- Bathrooms:
- 3
- Floor Area:
- 2,299 sq. ft.214 m2
ORIGINAL OWNERS! CUSTOM built 2298.87 sq. ft. 2 storey home in COUNTRY SQUIRE nestled on 3.260 Acres. EASY access to Sherwood Park, Edm and Tofield. 4 bedrooms +1 / 2.5 bathrooms. Main level has excellent natural light, wood burning FIREPLACE, L/R, D/R, Kitchen, F/R, BEDROOM or could use as a DEN, 2 pc bath, mud room. Upper level has 3 LARGE bedrooms & 5 piece bath. NEW ROOF on house 2017, NEW ROOF in 2024 on garage and shed (12' x12'). 888 sq.ft Double detached O/S GARAGE / 12' ceiling, 220V, HEATED, with attached carport, workbench stays. 2020 built 16' x 30' Motor Home pole Shed. NEW WELL 2024 and pressure system. Furnace and HWT (2013). Partially finished basement adds lots of extra square footage to suit your family. Currently 3 piece bath, extra room, and large Rec Room area. Excellent energy efficiency in this CUSTOM home. Perennials, fruit trees/trees and a fire pit area. The possibilities are endless ...... More details- LAUREL MILLS
- HOMES & GARDENS REAL ESTATE LIMITED
- 1 (780) 9037653
- Contact by Email
-
303 4304 139 Avenue in Edmonton: Zone 35 Condo for sale : MLS®# E4450356
303 4304 139 Avenue Zone 35 Edmonton T5Y 0H6 $149,900CondoCourtesy of Laurel D Hamm Mills of Homes & Gardens Real Estate Limited- Status:
- Active
- MLS® Num:
- E4450356
- Bedrooms:
- 2
- Bathrooms:
- 2
- Floor Area:
- 1,052 sq. ft.98 m2
Estates of Clareview is conveniently located. Steps to the LRT/Clareview Transit Station and direct access to U of A. This A/C unit has 2 spacious bedrooms (one on either side of the unit for PRIVACY), 2 baths, 1 UNDERGROUND heated parking space (B-9). PRIMARY Bedroom has a 3 piece ensuite with large walk in shower, walk thru closet. Oak kitchen with an eat up island (all appliances included), open to living/dining area with patio doors to your nicely sized balcony. 2nd bedroom and 4 piece main bath. IN SUITE laundry & additional storage room. AMENITIES include social/rec room, exercise room in an Amenities building. Close to shopping, Rec Centre, transportation, schools, restaurants and so much more. More details- LAUREL MILLS
- HOMES & GARDENS REAL ESTATE LIMITED
- 1 (780) 9037653
- Contact by Email
Data was last updated October 16, 2025 at 01:30 PM (UTC)
Copyright 2025 by the REALTORS® Association of Edmonton. All Rights Reserved. Data is deemed reliable but is not guaranteed accurate by the REALTORS® Association of Edmonton.
The trademarks REALTOR®, REALTORS® and the REALTOR® logo are controlled by The Canadian Real Estate Association (CREA) and identify real estate professionals who are members of CREA. The trademarks MLS®, Multiple Listing Service® and the associated logos are owned by CREA and identify the quality of services provided by real estate professionals who are members of CREA.
 Laurel Hamm Mills
Laurel Hamm Mills